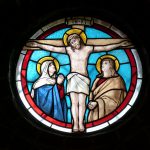The Hospital Chapel
The Window’s Story
When the Capital and Coast District Health Board embarked upon its major reconstruction of the hospital buildings in Wellington, included in the plan was the provision of a chapel within the new complex, fulfilling a promise made when the original “Nurses’ Chapel” building was taken over in an expansion of medical facilities. To those many people who had been comforted and refreshed within the walls of that Chapel, its loss was great and the promise for the future seemed a long way off.
However, the stained glass windows were carefully removed; they had been designed by two Kapiti Coast artists – Beverley Shore-Bennett (who drew the figurative designs) and Martin Roestenburg (the abstract patterns). Olaf Wehr-Candler’s Pukerua Glass Studio Ltd was commissioned to photograph the windows, documenting the records of placings and essential dimensions before packing them away in wooden crates until the replacement chapel space could become a reality.
At the 2010 dedication of the Chapel in the new hospital, the reappearance of the windows seemed almost miraculous, lighting a whole wall in their remembered glowing colours and shapes.
It was fitting that the task of integrating them into the new building was undertaken by Olaf Wehr-Candler who had packed them so carefully away. Using the dimension records made at the time of storage he was able to create a two-dimensional pattern of the layout of the windows, particularly important because the new space was narrower than the original housing. This meant that not all the windows were able to be used (and some still remain in storage). The photographic records also assisted in creating a new relationship between the windows; it was found necessary to reject the original configuration in order to produce, within a smaller, reduced space, a balance between the abstract and figurative designs.
Once the windows had been unpacked, an assessment of their condition was made. Although most were able to be re-installed without further treatment, some were found to need re-leading, a technical process requiring new lead runs to match the existing work. Repairing damage was a skilled job which took about six months.
And then the windows were set in place. Of course, there were problems. Unfortunately, the wall of windows at 690cms long by 240cms-high did not allow all windows to be lit by external light, but given the overall parameters and constraining requirements of the exercise, the effect is remarkable.
No visitor to this quiet space, so closely accessible to the busy, main thoroughfare of the hospital, can fail to be caught up in the quiet glow of the colours held within the firm lines of the leadlighting and in the steady peace of the place. The range of windows shines on, connecting us today with the vision of the artists, glassmakers and builders of that first Chapel.
The Chapel is never shut. It is there for the whole hospital community: for staff, for patients, for families, for visitors; in effect, for anyone who comes for whatever reason to this most vulnerable of our institutions of life and death.

